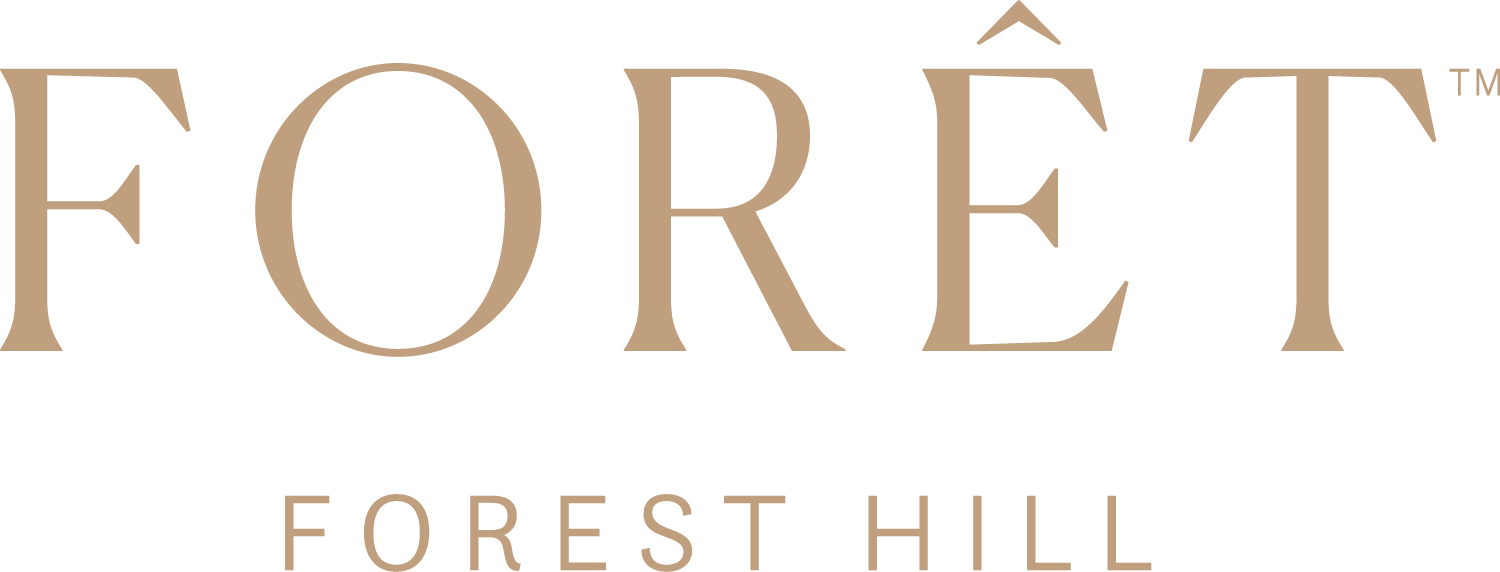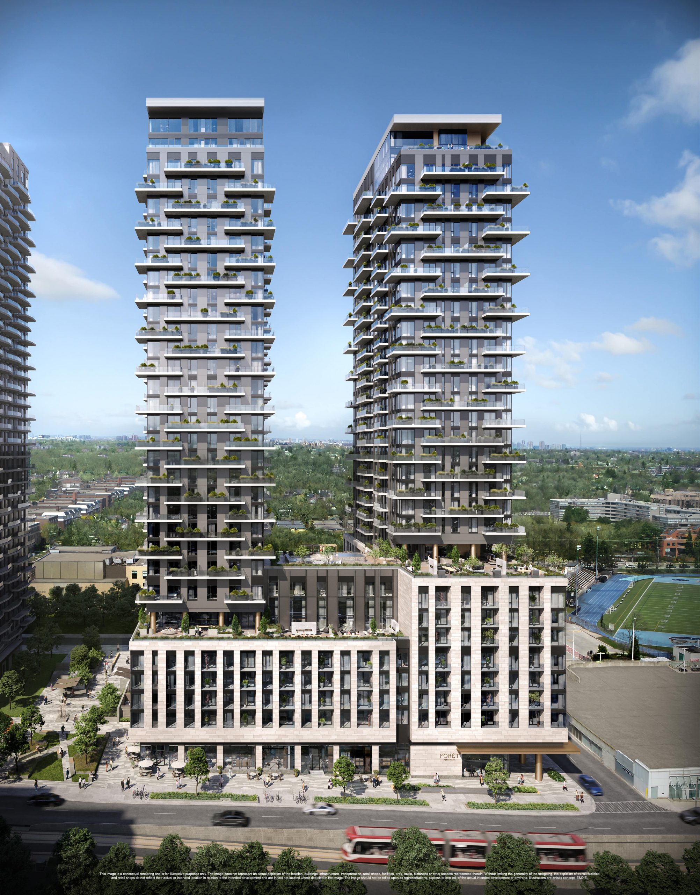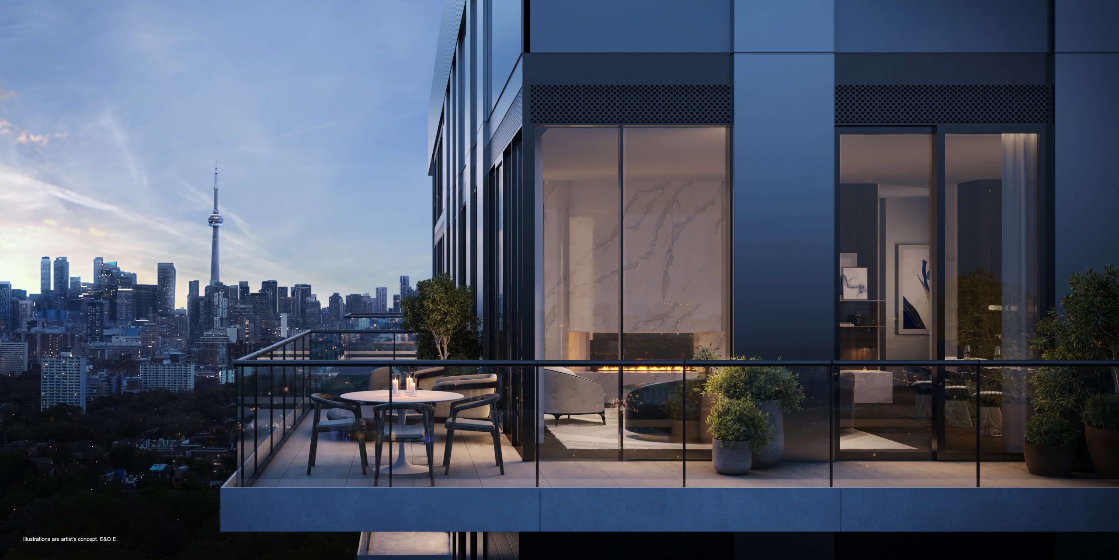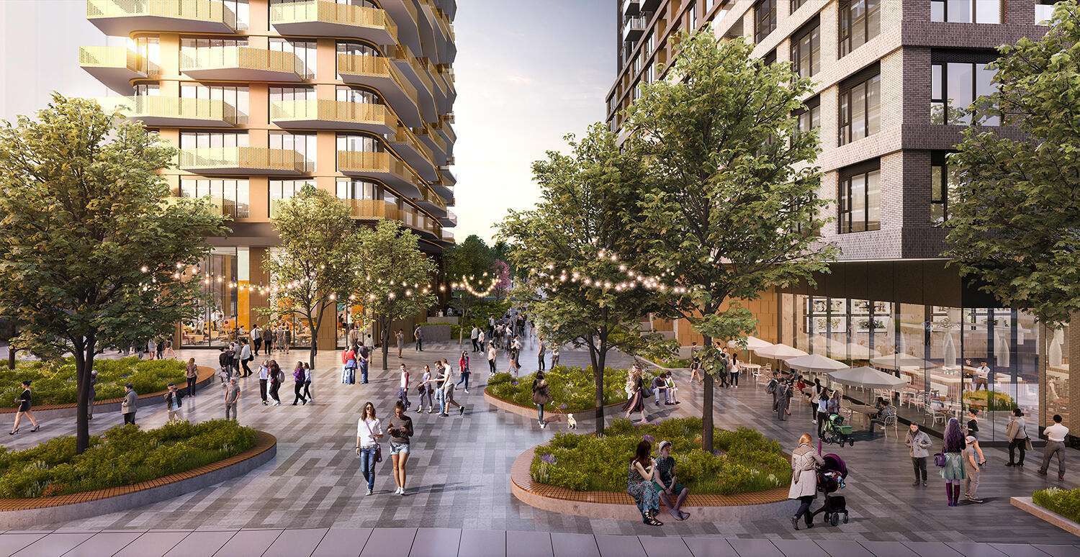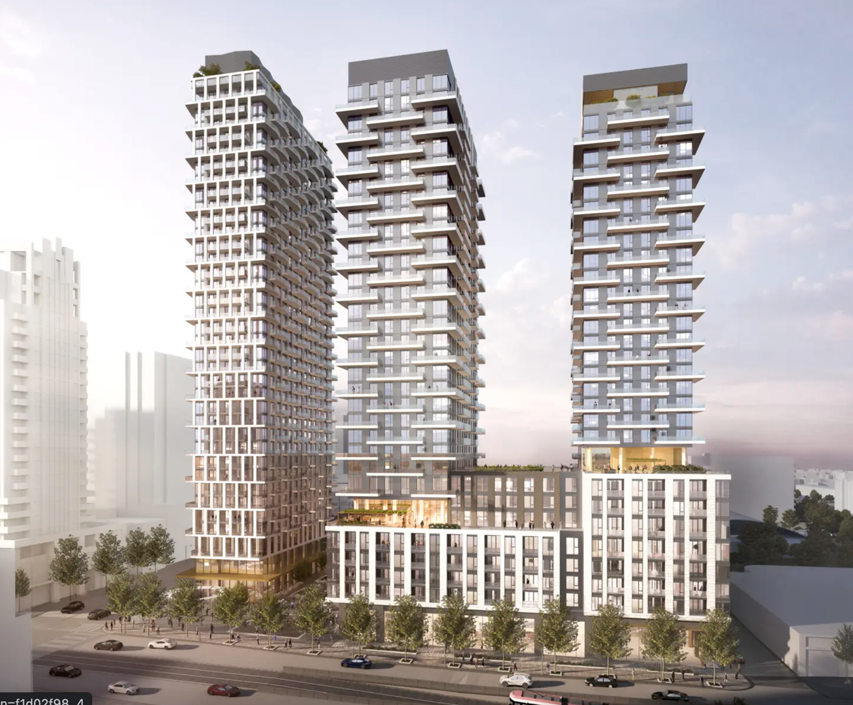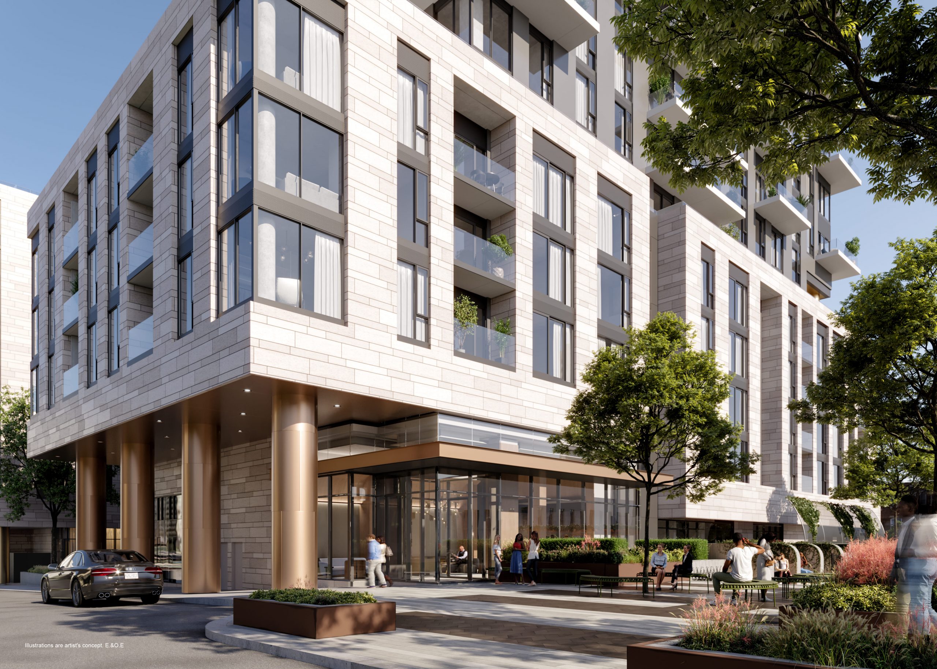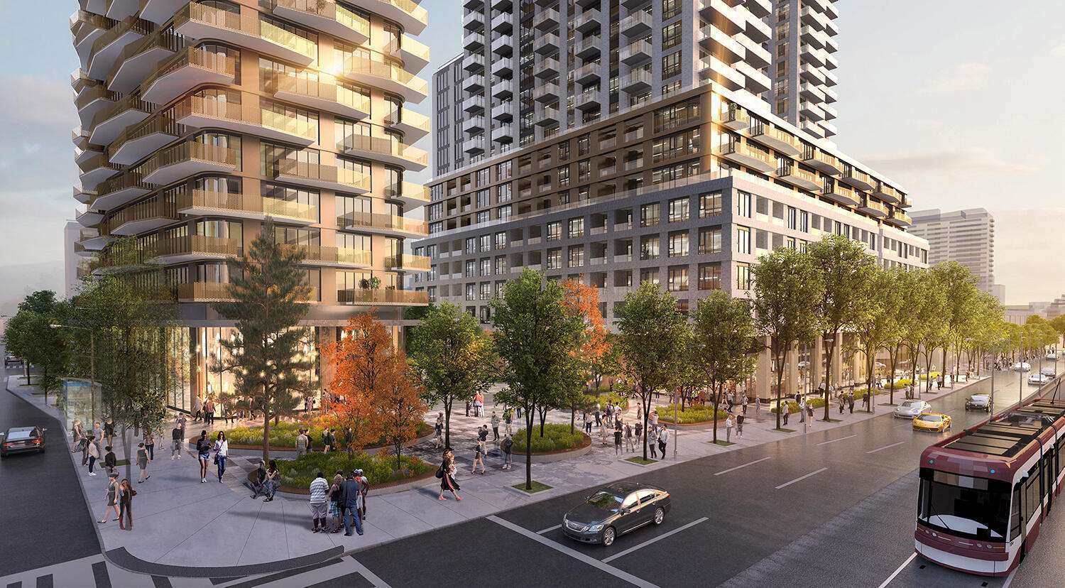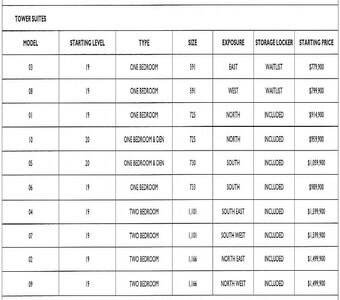FORET CONDOS
The largest design-led mixed-used community
in Forest Hill
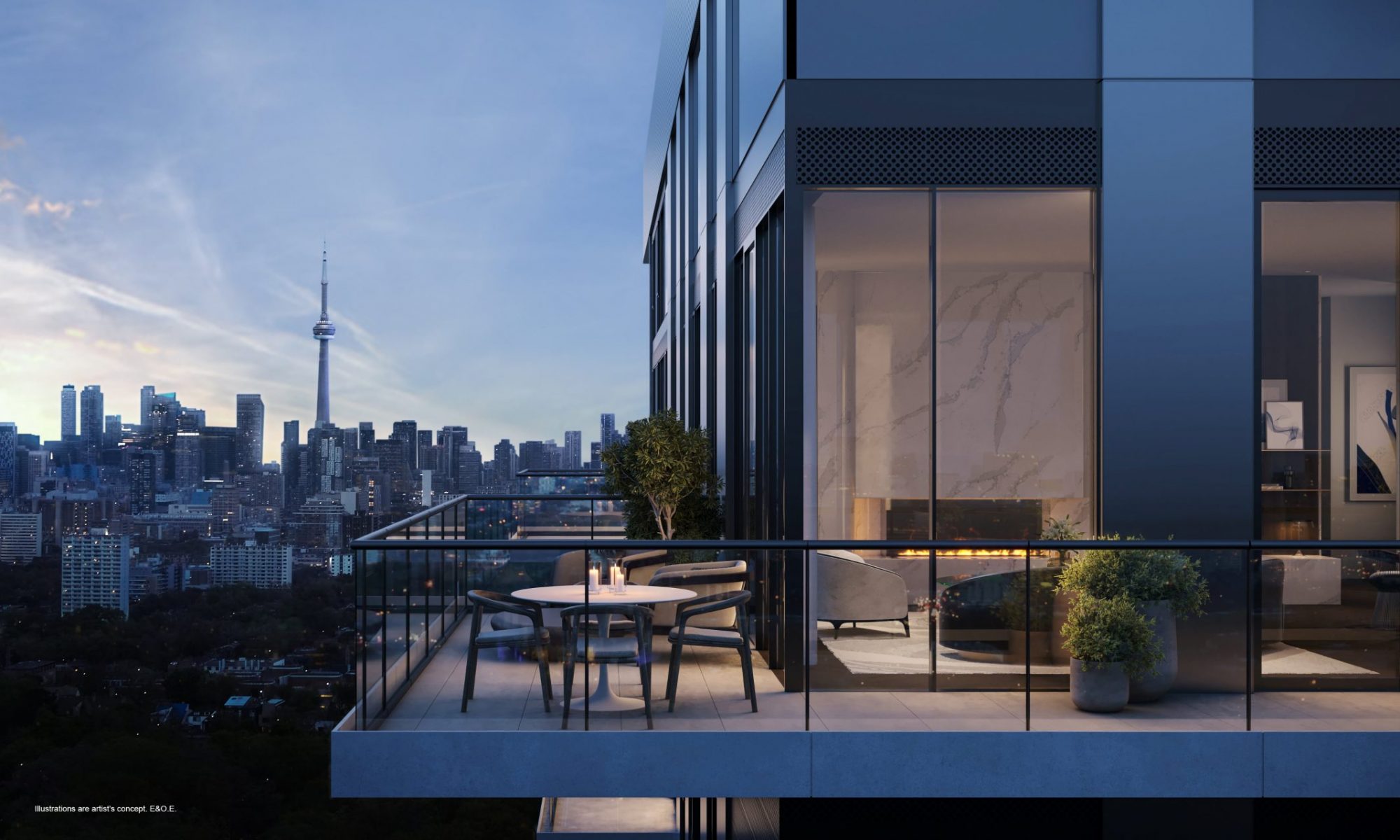
Foret Condos is an ambitious triple-tower condominium that strives to deliver a luxurious living experience to the residents of Midtown Toronto. This pre-construction condo is situated in the Forest hill at the intersection of St Clair Ave West and Bathurst Street at 490 St Clair Ave West, Toronto. The neighbourhood, a convergence of Cedarvale, Casa Loma and Forest Hill, is home to a broad spectrum of lifestyle amenities and necessities. Residents of Foret Condos can reach for anything from dining, shopping, and entertainment within walking distance. Also, several attractions such as midtown Casa Loma museums are located very close.
This community of lavish condos promise to combine urban fabric to the neighbourhood with a mix of residential unit, daycare and retail space.
Project Highlights – Foret Condos
-
Foret Condos Developers –
The developers of this project are the Canderel and the KingSett Capital real estate company. Canderel is one of the largest and most sought after developers in Canada. -
Foret Condos Location –
Foret Condos is in the Casa Loma neighbourhood of Toronto at the intersection of St. Clair Avenue West and Bathurst Street and is surrounded by the luxury Forest Hill neighbourhood. This part of the city is glorious with its grand-medieval-style homes inspired by the community’s castle. With more than 1000 new units, this project plans to bring a new public park to the neighbourhood. Various amenities, transit options parks are just a walk away from the main structure of Foret Condos. -
Foret Condos Transportation –
Residents of Forest Condos can directly avail of St. Clair streetcar #512, while the St. Clair West Subway station is also very close by. The downtown core can be reached in under 20 minutes via Subway. -
Foret Condos Building Specifications –
This pre-construction building is planned to have 3 towers with respectively 36, 31 and 32 stories each. The proposed daycare centre will occupy a 668 square metre space whereas the 861 square metres retail will be dedicated for commercial purposes. 1,732 square metres of indoor amenity area will be available, along with 1,644 square metres of outdoor space that will house 1,000 condos. There will be studio 3-bedroom units, 1-bedroom, 2-bedroom and 3-bedroom units to pick from.
Area Amenities – Foret Condos
-
Walk Score –
An incredible Walk Score of 90/100 makes the Foret Condos a door to the vibrant Casa Loma neighbourhood. -
Ease of transportation –
With an excellent 86/100 transit score, the Casa Loma neighbourhood is known for its connectivity and abundance of public transportation options. Immediate accessibility to TTC Streetcar and bus routes is right past the front door of the Foret towers. St. Clair West Subway station is a nice stroll away which gets you to the core of Toronto Downtown within 20-minutes. -
Education –
This neighbourhood has a prestigious profile for its proximity to some of the most reputed post-secondary educational institutions. This includes George Brown College, Casa Loma Campus and Hudson College. Furthermore, an abundance of Catholic, Community and good old public schools makes this locality an ideal off-campus living spot for students of all ages. -
Recreation –
There is a plentitude of green parks here, including a dog park or a callisthenics park. A number of art and music studios, museums and the gym near around make this a place perfect for spending leisure time in productive activities.
AREA AMENITIES
Shopping
- The UPS Store
- Luciano’s No Frills
- LCBO Liquor Store
- Papillio Boutique
- Mister Milk
- Pet Mama – Pet shop
- Midas – Auto Repair Shop
- The Guild House – Game Store
- Paper Etcetera
- The Salvation Army Thrift Store
Recreation
- Eritrean Canadian Community Centre
- New Paramount Studios
- Spadina Museum
- 9Round Fitness
- Wychwood Barns Park – Dog park
- Beach Volleyball Court
- Trichester Park
- Cedarvale Park for Calisthenics
- Eco Art Studio
- Casa Loma
Cafes & Restaurants
- Albert’s Real Jamaican Food
- A&W Canada
- Goen Japanese
- Itacate – Mexican
- Tim Hortons
- Pukka – Indian
- Ferro Bar & Cafe – Italian
- The Rushton – Modern French
- Dutch Dreams – Ice Cream
- Booyah
- Savera Indian Cuisine
- Osmow’s Shawarma -Mediterranean
Education
- Oakwood Collegiate Institute
- St. Michael’s College School
- Hudson College
- St. Clare Catholic Elementary School
- Hillcrest Community School
- Russian School of Mathematics – Toronto
Healthcare
- Clairhurst Pediatrics
- Pain Rehabilitation Clinic – St Clair Ave W
- Clair Vaughan Medical Clinic
- Wychwood Dental
- Kidcrew Medical
- SmileSqulat Kids Dental
- FH Health
- Garrison Creek
PROJECT HIGHLIGHTS - Foret Condos
| Project Name: | Foret Condos |
| Building Type: | Condominium |
| Address: | 490 St Clair Ave W, Toronto, ON |
| Developer: | Canderel Residential & KingSett Capital |
| No. of Storey: | 36 |
| Units: | 1000 |
| Project Completion: | 2027 |
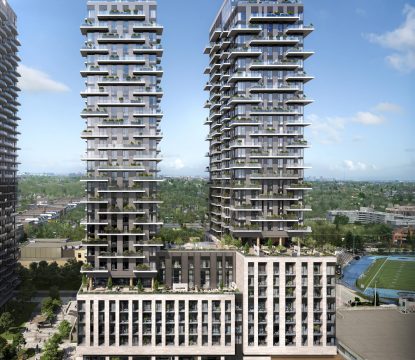
ABOUT THE BUILDER - Foret Condos
Canderel is the primary developer of the Foret Condos that has earned prominence in the industry with its 7,500-homes extensive portfolio and a myriad of accolades. Their award-winning work is perceptible across six cities in Canada. Canderel is a reputed developer known for its unique condominium projects that are opulent with amenities and innovative building design. They try to bring convenience to the lives of residents through exceptional planning and the usage of best-in-class materials.
KingSett is co-producing this project which has a reputation for its properties across the country. With over $9.0 billion of assets in Canada, the KingSett is a recognized name in the private equity and real estate domain. Their business co-invests in this high-worth condominium for creating a premium residency property. The design aspect of this project is in the hands of BDP Quadrangle.


